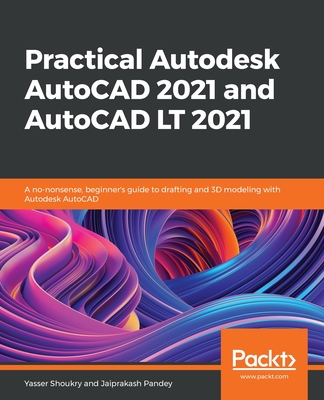買這商品的人也買了...
-
 資訊系統分析、設計與製作
資訊系統分析、設計與製作$490$387 -
 Modern Information Retrieval
Modern Information Retrieval$1,150$1,127 -
 $970Introduction to Algorithms, 2/e
$970Introduction to Algorithms, 2/e -
 Digital Image Processing, 2/e(IE)(美國版ISBN:0201180758)
Digital Image Processing, 2/e(IE)(美國版ISBN:0201180758)$1,150$1,127 -
 Writing Secure Code, 2/e (Paperback)
Writing Secure Code, 2/e (Paperback)$2,050$1,948 -
 $525Introducing Microsoft .Net, 3/e (Paperback)
$525Introducing Microsoft .Net, 3/e (Paperback) -
 ASP.NET 程式設計徹底研究
ASP.NET 程式設計徹底研究$590$466 -
 STRUTS 實作手冊(Struts in Action: Building Web Applications with the Leading Java Framework)
STRUTS 實作手冊(Struts in Action: Building Web Applications with the Leading Java Framework)$690$538 -
 JSP 2.0 技術手冊
JSP 2.0 技術手冊$750$593 -
 $1,058Software Engineering: A Practitioner's Approach, 6/e
$1,058Software Engineering: A Practitioner's Approach, 6/e -
 Linux 程式設計教學手冊
Linux 程式設計教學手冊$780$616 -
 $1,064The 3G IP Multimedia Subsystem (IMS) : Merging the Internet and the Cellular Worlds
$1,064The 3G IP Multimedia Subsystem (IMS) : Merging the Internet and the Cellular Worlds -
 MATLAB 程式設計-入門篇, 2/e
MATLAB 程式設計-入門篇, 2/e$600$199 -
 Windows CE.NET 程式設計 (Programming Microsoft Windows CE .Net, 3/e)
Windows CE.NET 程式設計 (Programming Microsoft Windows CE .Net, 3/e)$890$703 -
 ASP.NET 徹底研究進階技巧─高階技巧與控制項實作
ASP.NET 徹底研究進階技巧─高階技巧與控制項實作$650$507 -
 深度探索 JavaServer Faces 核心
深度探索 JavaServer Faces 核心$620$490 -
 Linux iptables 技術實務─防火牆、頻寬管理、連線管制
Linux iptables 技術實務─防火牆、頻寬管理、連線管制$620$490 -
 Web CSS 網頁樣式設計學 (Cascading Style Sheets Standard Design Guide)
Web CSS 網頁樣式設計學 (Cascading Style Sheets Standard Design Guide)$580$452 -
 Microsoft Exchange Server 2003 SP1 管理實務
Microsoft Exchange Server 2003 SP1 管理實務$580$458 -
 新一代 ASP.NET 2.0 網站開發實戰-使用C# 以及 VB
新一代 ASP.NET 2.0 網站開發實戰-使用C# 以及 VB$550$468 -
 SQL Server 2005 資料庫開發聖經
SQL Server 2005 資料庫開發聖經$890$757 -
 鳥哥的 Linux 私房菜基礎學習篇, 2/e
鳥哥的 Linux 私房菜基礎學習篇, 2/e$780$663 -
 ASP.NET 2.0 深度剖析範例集
ASP.NET 2.0 深度剖析範例集$650$507 -
 Ajax 實戰手冊 (Ajax in Action)
Ajax 實戰手冊 (Ajax in Action)$680$537 -
 聖殿祭司的 ASP.NET 2.0 專家技術手冊─使用 C#
聖殿祭司的 ASP.NET 2.0 專家技術手冊─使用 C#$720$569
相關主題
商品描述
Description:
Your Guide to Essential AutoCAD Techniques
Award-winning and best-selling AutoCAD author George Omura has developed this practical reference to help you learn AutoCAD basics easily and efficiently. His straightforward explanations and realistic exercises focus squarely on accomplishing vital tasks.
Whether you're completely new to AutoCAD or you're looking for a quick refresher to perform a particular task, Just Enough AutoCAD 2006 provides the authoritative instruction you need. You'll become familiar with the drafting tools of AutoCAD and AutoCAD LT and learn how to:
- Draw accurately and quickly
- Effectively edit AutoCAD drawings
- Create 3D models
- Get organized with layers, blocks, groups, and external references
- Efficiently add and edit notes and dimensions
- Find areas and distances quickly
- Extract hidden data
- Set up AutoCAD to work with your printer
Table of Contents:
Introduction
Chapter 1: Getting Familiar with AutoCAD
Chapter 2: Understanding the Drafting Tools
Chapter 3: Drawing 2D Objects
Chapter 4: Editing AutoCAD Objects
Chapter 5: Editing with the Modify Toolbar
Chapter 6: Creating 3D Drawings
Chapter 7: Getting Organized with Layers
Chapter 8: Blocks, Groups, Xrefs, and DesignCenter
Chapter 9: Creating Text
Chapter 10: Using Dimensions
Chapter 11: Gathering Information
Chapter 12: Laying Out and Printing Your Drawing
Index
商品描述(中文翻譯)
描述:
您的 AutoCAD 基本技術指南
獲獎且暢銷的 AutoCAD 作者 George Omura 開發了這本實用參考書,幫助您輕鬆有效地學習 AutoCAD 基礎知識。他的直白解釋和現實練習專注於完成重要任務。
無論您是完全新手還是想快速複習以執行特定任務,《Just Enough AutoCAD 2006》都提供了您所需的權威指導。您將熟悉 AutoCAD 和 AutoCAD LT 的繪圖工具,並學會如何:
- 準確且快速地繪圖
- 有效編輯 AutoCAD 圖紙
- 創建 3D 模型
- 使用圖層、區塊、群組和外部參考進行組織
- 高效地添加和編輯註解及尺寸
- 快速查找面積和距離
- 提取隱藏數據
- 設定 AutoCAD 以便與您的打印機配合使用
目錄:
引言
第 1 章:熟悉 AutoCAD
第 2 章:了解繪圖工具
第 3 章:繪製 2D 物件
第 4 章:編輯 AutoCAD 物件
第 5 章:使用修改工具列進行編輯
第 6 章:創建 3D 繪圖
第 7 章:使用圖層進行組織
第 8 章:區塊、群組、Xrefs 和 DesignCenter
第 9 章:創建文字
第 10 章:使用尺寸
第 11 章:收集資訊
第 12 章:佈局和列印您的圖紙
索引













