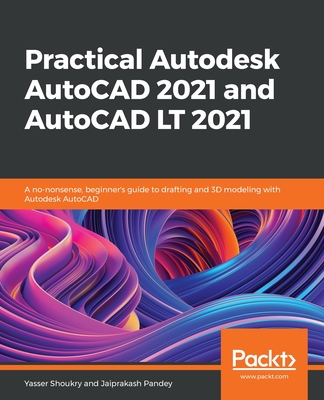Autodesk AutoCAD 2013 Practical 3D Drafting and Design
暫譯: Autodesk AutoCAD 2013 實用 3D 繪圖與設計
João Santos
- 出版商: Packt Publishing
- 出版日期: 2013-04-19
- 售價: $2,420
- 貴賓價: 9.5 折 $2,299
- 語言: 英文
- 頁數: 374
- 裝訂: Paperback
- ISBN: 1849699356
- ISBN-13: 9781849699358
-
相關分類:
AutoCAD
海外代購書籍(需單獨結帳)
相關主題
商品描述
Take your AuotoCAD design skills to the next dimension by creating powerful 3D models
Overview
- Obtain 2D drawings from 3D models
- Master AutoCAD’s third dimension.
- Full of practical tips and examples to help take your skills to the next dimension.
In Detail
AutoCAD is a computer-aided design (CAD) and drafting software application. AutoCAD supports both 2D and 3D formats. AutoCAD is used in a range of industries and is utilized by architects, project managers, and engineers, among others.
"Autodesk AutoCAD 2013 Practical 3D Drafting and Design" will take you beyond the 2D frontier and help you create accurate 3D models that simulate reality. This book is crammed full of creative and practical tutorials which will help you master the third dimension. From exercises on coordinate systems to creating solids and surfaces from 2D, you will wonder how you ever designed without this resource by your side.
"Autodesk AutoCAD 2013 Practical 3D Drafting and Design" is full of hands-on studies and projects that will help develop your 3D skills. Starting from the assumption of only a very basic knowledge of AutoCAD, this book will help you master 3D visualization and coordinate systems, create 3D models from 2D drawings, and from basic shapes, measure volumes, and other information, obtain 2D construction drawings from 3D models as well as how to apply lights and materials to get photorealistic images.
What you will learn from this book
- Learn how to create basic 3D shapes and models.
- View and navigate 3D models.
- Apply user coordinate systems to define workplanes.
- Create 3D models from 2D drawings.
- Apply 3D basic shapes and modify 3D models.
- Master AutoCAD Lighting and materials effects.
- Obtain information from 3D models, like volumes and inertias.
- Create photorealistic images of your 3D models.
Approach
This book is written in a practical and friendly style with practical tutorials, exercises, and detailed images which will help you master the third dimension.
Who this book is written for
This book is intended for everyone who wants to create accurate 3D models in AutoCAD, like architecture, engineering, or design professionals, and students. Only basic understanding of 2D AutoCAD is needed..
商品描述(中文翻譯)
將您的 AutoCAD 設計技能提升到下一個維度,創建強大的 3D 模型
概述
- 從 3D 模型獲取 2D 圖紙
- 精通 AutoCAD 的第三維度
- 充滿實用的提示和範例,幫助您將技能提升到下一個維度
詳細內容
AutoCAD 是一款計算機輔助設計(CAD)和繪圖軟體應用程式。AutoCAD 支援 2D 和 3D 格式。AutoCAD 被廣泛應用於各行各業,並被建築師、專案經理和工程師等人員使用。
《Autodesk AutoCAD 2013 實用 3D 繪圖與設計》將帶您超越 2D 的邊界,幫助您創建準確的 3D 模型,模擬現實。這本書充滿了創意和實用的教程,將幫助您掌握第三維度。從坐標系統的練習到從 2D 創建實體和表面,您會驚訝於在有這本資源的幫助下,您是如何設計的。
《Autodesk AutoCAD 2013 實用 3D 繪圖與設計》包含大量的實作研究和專案,將幫助您發展 3D 技能。本書假設您對 AutoCAD 只有非常基本的了解,將幫助您掌握 3D 視覺化和坐標系統,從 2D 圖紙創建 3D 模型,從基本形狀測量體積和其他資訊,從 3D 模型獲取 2D 建築圖紙,以及如何應用燈光和材質以獲得照片真實的影像。
您將從這本書中學到什麼
- 學習如何創建基本的 3D 形狀和模型
- 查看和導航 3D 模型
- 應用使用者坐標系統來定義工作平面
- 從 2D 圖紙創建 3D 模型
- 應用 3D 基本形狀並修改 3D 模型
- 精通 AutoCAD 燈光和材質效果
- 從 3D 模型獲取資訊,如體積和慣性
- 創建您 3D 模型的照片真實影像
方法
本書以實用和友好的風格撰寫,包含實用的教程、練習和詳細的圖片,將幫助您掌握第三維度。
本書的讀者對象
本書適合所有希望在 AutoCAD 中創建準確 3D 模型的人士,如建築、工程或設計專業人士及學生。僅需對 2D AutoCAD 有基本了解即可。















