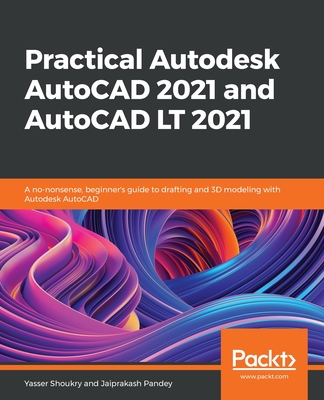Practical Autodesk AutoCAD 2023 and AutoCAD LT 2023 - Second Edition: A beginner's guide to 2D drafting and 3D modeling with Autodesk AutoCAD
Pandey, Jaiprakash, Shoukry, Yasser
- 出版商: Packt Publishing
- 出版日期: 2022-10-28
- 售價: $2,460
- 貴賓價: 9.5 折 $2,337
- 語言: 英文
- 頁數: 674
- 裝訂: Quality Paper - also called trade paper
- ISBN: 1801816468
- ISBN-13: 9781801816465
-
相關分類:
AutoCAD
海外代購書籍(需單獨結帳)
商品描述
Learn 2D drawing and 3D modeling from scratch using AutoCAD and AutoCAD LT 2023 and become a CAD professional
Key Features:
- Learn techniques for making, modifying, and managing AutoCAD 2D and 3D drawings
- Understand how to use reusable and named objects like blocks, xRef, and layers
- Scale, annotate, and print drawings from model space and layout
Book Description:
AutoCAD is one of the most versatile software applications for architectural and engineering designs and the most popular computer-aided design (CAD) platform for 2D drafting and 3D modeling. This hands-on 2nd edition guide will take you through everything you need to know to make the most out of this powerful tool, from a simple tour of the user interface to using advanced tools.
Starting with basic drawing shapes and functions, you'll get to grips with the fundamentals of CAD designs. You'll then learn about effective drawing management using layers, dynamic blocks, and groups, and discover how to add annotations and plots like a professional. As you progress, the book will show you how to convert your 2D drawings into 3D models and shapes. You'll also discover advanced features, such as isometric drawings, drawing utilities for managing and recovering complex files, quantity surveying, and multidisciplinary drawing files using xRefs. Finally, you'll focus on rendering and visualizing your designs in AutoCAD.
By the end of this book, you'll have developed a solid understanding of CAD principles and be able to work with AutoCAD software confidently to build impressive 2D and 3D creations.
What You Will Learn:
- Understand CAD fundamentals like functions, navigation, and components
- Create complex 3D objects using primitive shapes and editing tools
- Work with reusable objects like blocks and collaborate using xRef
- Explore advanced features like external references and dynamic blocks
- Discover surface and mesh modeling tools such as Fillet, Trim, and Extend
- Use the paper space layout to create plots for 2D and 3D models
- Convert your 2D drawings into 3D models
Who this book is for:
This 3D modeling book is for design engineers, mechanical engineers, architects, and anyone working in construction, manufacturing, or similar fields. Whether you're an absolute beginner, student, or professional looking to upgrade your engineering design skills, you'll find this AutoCAD book useful. No prior knowledge of CAD or AutoCAD is necessary.





















