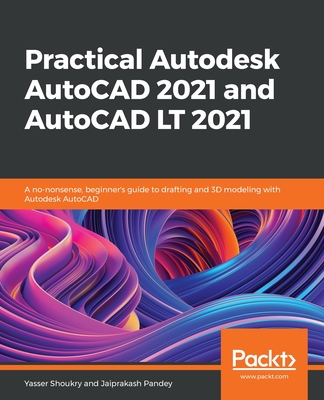AutoCAD 2018: A Power Guide for Beginners and Intermediate Users
暫譯: AutoCAD 2018:初學者與中級使用者的強力指南
CADArtifex
- 出版商: CreateSpace Independ
- 出版日期: 2017-06-06
- 售價: $1,350
- 貴賓價: 9.5 折 $1,283
- 語言: 英文
- 頁數: 502
- 裝訂: Paperback
- ISBN: 1547211911
- ISBN-13: 9781547211913
-
相關分類:
AutoCAD
海外代購書籍(需單獨結帳)
相關主題
商品描述
AutoCAD 2018: A Power Guide for Beginners and Intermediate Users textbook is designed for instructor-led courses as well as for self-paced learning. This book is intended to help engineers, designers, and CAD operators interested in learning AutoCAD for creating engineering and architectural 2D drawings. It can be a great starting point for new AutoCAD users and a great teaching aid in classroom training. This textbook consists of 12 chapters, covering Drafting & Annotation environment of AutoCAD, which teaches you how to use AutoCAD software to create, edit, plot, and manage real world engineering and architectural drawings.
This textbook not only focuses on the usage of the tools/commands of AutoCAD but also on the concept of design. Every chapter of this book contains tutorials, intended to help users to experience how things can do in AutoCAD step-by-step. Moreover, every chapter ends with hands-on test drives that allow the users of this textbook to experience themselves the ease-of-use and robust capabilities of AutoCAD.
Table of Contents:
Chapter 1. Introduction to AutoCAD Chapter 2. Creating Drawings - I
Chapter 3. Using Drawing Aids and Selection Methods
Chapter 4. Creating Drawings - II
Chapter 5. Modifying and Editing Drawings - I
Chapter 6. Working with Dimensions and Dimensions Style
Chapter 7. Editing Dimensions and Adding Text
Chapter 8. Modifying and Editing Drawings - II
Chapter 9. Hatching and Gradients
Chapter 10. Working with Blocks and Xrefs
Chapter 11. Working with Layouts
Chapter 12. Printing and Plotting
Student Projects
This textbook not only focuses on the usage of the tools/commands of AutoCAD but also on the concept of design. Every chapter of this book contains tutorials, intended to help users to experience how things can do in AutoCAD step-by-step. Moreover, every chapter ends with hands-on test drives that allow the users of this textbook to experience themselves the ease-of-use and robust capabilities of AutoCAD.
Table of Contents:
Chapter 1. Introduction to AutoCAD Chapter 2. Creating Drawings - I
Chapter 3. Using Drawing Aids and Selection Methods
Chapter 4. Creating Drawings - II
Chapter 5. Modifying and Editing Drawings - I
Chapter 6. Working with Dimensions and Dimensions Style
Chapter 7. Editing Dimensions and Adding Text
Chapter 8. Modifying and Editing Drawings - II
Chapter 9. Hatching and Gradients
Chapter 10. Working with Blocks and Xrefs
Chapter 11. Working with Layouts
Chapter 12. Printing and Plotting
Student Projects
商品描述(中文翻譯)
《AutoCAD 2018:初學者與中級使用者的權威指南》教科書旨在用於教師主導的課程以及自學。這本書旨在幫助工程師、設計師和對學習 AutoCAD 以創建工程和建築 2D 圖紙感興趣的 CAD 操作員。對於新手 AutoCAD 使用者來說,這是個很好的起點,也是課堂訓練中的優秀教學輔助工具。這本教科書包含 12 章,涵蓋 AutoCAD 的繪圖與註解環境,教您如何使用 AutoCAD 軟體來創建、編輯、繪製和管理現實世界的工程和建築圖紙。
這本教科書不僅專注於 AutoCAD 工具/命令的使用,還關注設計的概念。每一章都包含教程,旨在幫助使用者逐步體驗在 AutoCAD 中如何操作。此外,每一章的結尾都有實作測試,讓這本教科書的使用者親自體驗 AutoCAD 的易用性和強大功能。
目錄:
第 1 章. AutoCAD 簡介
第 2 章. 創建圖紙 - I
第 3 章. 使用繪圖輔助工具和選擇方法
第 4 章. 創建圖紙 - II
第 5 章. 修改和編輯圖紙 - I
第 6 章. 處理尺寸和尺寸樣式
第 7 章. 編輯尺寸和添加文字
第 8 章. 修改和編輯圖紙 - II
第 9 章. 填充和漸變
第 10 章. 使用區塊和 Xrefs
第 11 章. 使用佈局
第 12 章. 列印和繪圖
學生專案

















