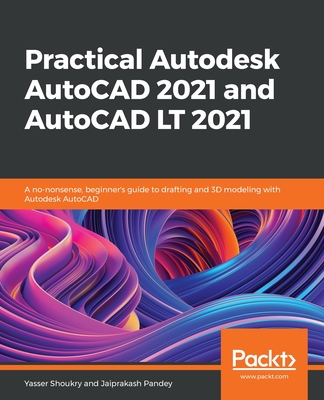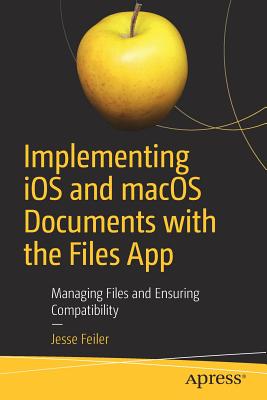AutoCAD 2019 Tutorial Second Level 3D Modeling
暫譯: AutoCAD 2019 教學:第二級 3D 建模
Randy H. Shih
- 出版商: SDC Publications
- 出版日期: 2018-07-30
- 售價: $2,640
- 貴賓價: 9.5 折 $2,508
- 語言: 英文
- 頁數: 400
- 裝訂: Perfect Paperback
- ISBN: 1630571946
- ISBN-13: 9781630571948
-
相關分類:
AutoCAD
海外代購書籍(需單獨結帳)
商品描述
The primary goal of AutoCAD 2019 Tutorial Second Level 3D Modeling is to introduce the aspects of computer based three dimensional modeling. This text is intended to be used as a training guide for both students and professionals.
The chapters in this book cover AutoCAD 2019 and proceed in a pedagogical fashion to guide you from constructing 3D wire frame models, 3D surface models, and 3D solid models to making multiview drawings and rendering images. The text takes a hands-on, exercise-intensive approach to all the important 3D modeling techniques and concepts. This book contains a series of twelve tutorial style chapters designed to introduce CAD users to 3D modeling with AutoCAD 2019. Users upgrading from a previous release of the AutoCAD software will also find this text helpful.
The basic premise of this book is that the more 3D designs you create using AutoCAD 2019 the better you learn the software. With this in mind each tutorial introduces a new set of commands and concepts, building on previous chapters. By going through this book you will establish a good basis for exploring and growing in the exciting field of Computer Aided Engineering.
Table of Contents
Introduction: Getting Started1. AutoCAD 2D Isometric Drawings
2. User Coordinate System and the Z-axis
3. 3D Wireframe Modeling
4. UCS, Viewports and Wireframe Modeling
5. 3D Surface Modeling
6. Solid Modeling - Constructive Solid Geometry
7. Regions, Extrude and Solid Modeling
8. Multiview Drawings from 3D Models
9. Symmetrical Features in Designs
10. Advanced Modeling Tools and Techniques
11. Conceptual Design Tools and Techniques
12. Introduction to Photorealistic Renderings
Index
商品描述(中文翻譯)
《AutoCAD 2019 教學第二級 3D 建模》的主要目標是介紹基於電腦的三維建模方面。本書旨在作為學生和專業人士的訓練指南。
本書的章節涵蓋 AutoCAD 2019,並以教學的方式引導您從構建 3D 線框模型、3D 表面模型和 3D 實體模型,到製作多視圖圖紙和渲染圖像。文本採取實作為主、練習密集的方法,涵蓋所有重要的 3D 建模技術和概念。本書包含一系列十二個教學風格的章節,旨在向 CAD 使用者介紹使用 AutoCAD 2019 進行 3D 建模的知識。從舊版 AutoCAD 軟體升級的使用者也會發現本書非常有幫助。
本書的基本前提是,您使用 AutoCAD 2019 創建的 3D 設計越多,您對該軟體的學習就會越好。考慮到這一點,每個教學都介紹一組新的命令和概念,並在前面的章節基礎上進行擴展。通過閱讀本書,您將為探索和成長於計算機輔助工程這一令人興奮的領域奠定良好的基礎。
目錄
引言:開始使用
1. AutoCAD 2D 等角圖
2. 使用者座標系統與 Z 軸
3. 3D 線框建模
4. UCS、視口與線框建模
5. 3D 表面建模
6. 實體建模 - 構造實體幾何
7. 區域、擠出與實體建模
8. 從 3D 模型製作多視圖圖紙
9. 設計中的對稱特徵
10. 進階建模工具與技術
11. 概念設計工具與技術
12. 照片真實感渲染介紹
索引






























